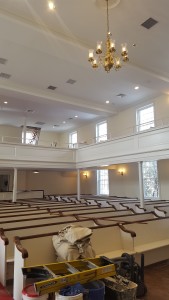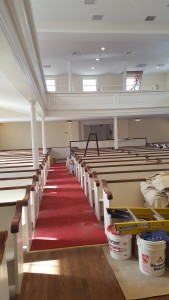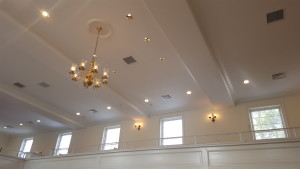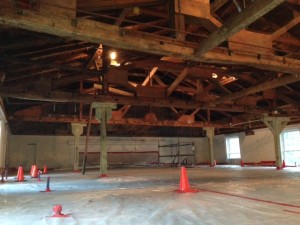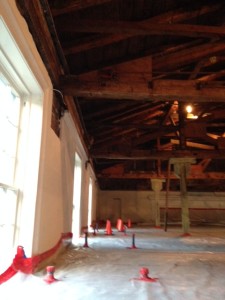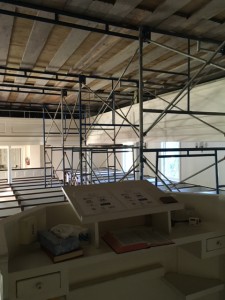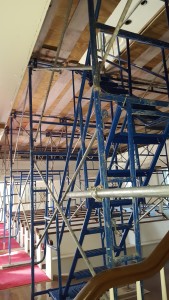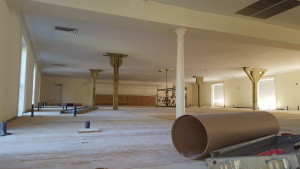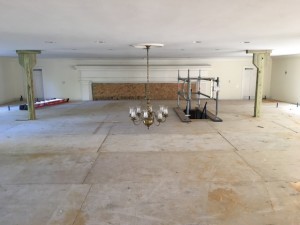Meetinghouse-and-other-projects-budget
From Dale:
News about the remediation and restoration of our spiritual home. Everything has suddenly opened up in this process. This shot gazes into where our ceiling used to be. As you notice the temporary support trestle to the right (newer, treated upright wood) you can see how utterly failed that truss is, sagging badly. The floor you see at is the “dance floor” of plywood on the scaffolding, soaring upward through the vaulted space. The ceiling came out double-bagged in 1,100 airtight Hefty bags, placed in an airtight special container on our lawn. Six hard-working Latinos performed this formidable feat.
We had to remediate a very small amount of asbestos in the skim coat on our ceiling, which was removed according to stringent and costly CT code on abatement. Our airspace is now being checked to make sure it is absent of all asbestos. Getting ready to import the massive steel I-beams to marry to the trusses at the lowest point of deflection, before we put on a new lighter drywall ceiling.
Obviously, we remain in the posture of inviting your prayers. This was architecture/ construction from 1830s America, such a different era.
Photos Feb. 19, 2017
Photos below from summer 2016
View of scaffolding from pulpit
Downstairs view toward front doors
“floor” built for work on ceiling
Another view of the “floor”. See chandelier for orientation!
